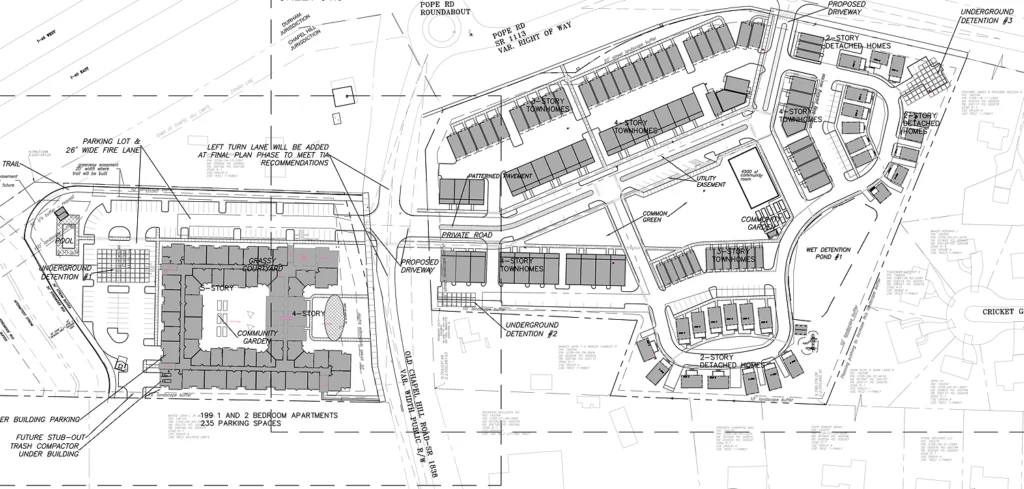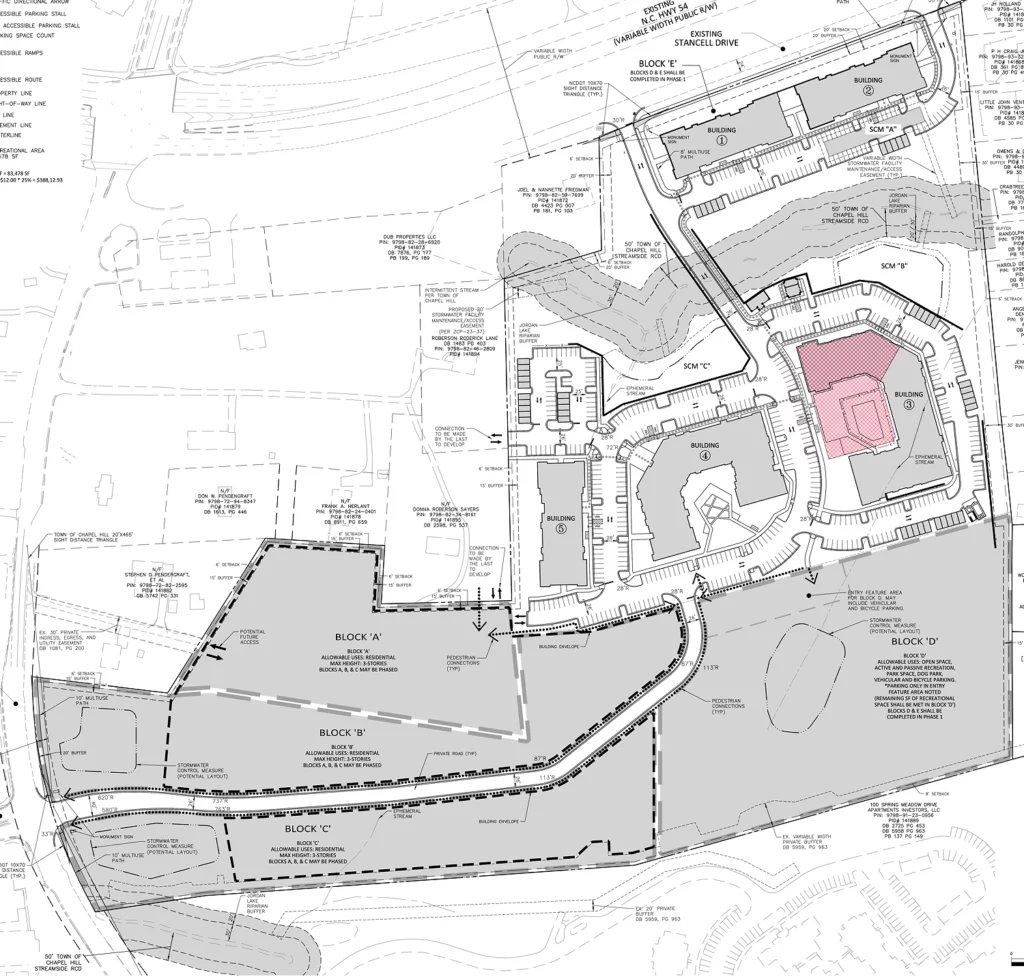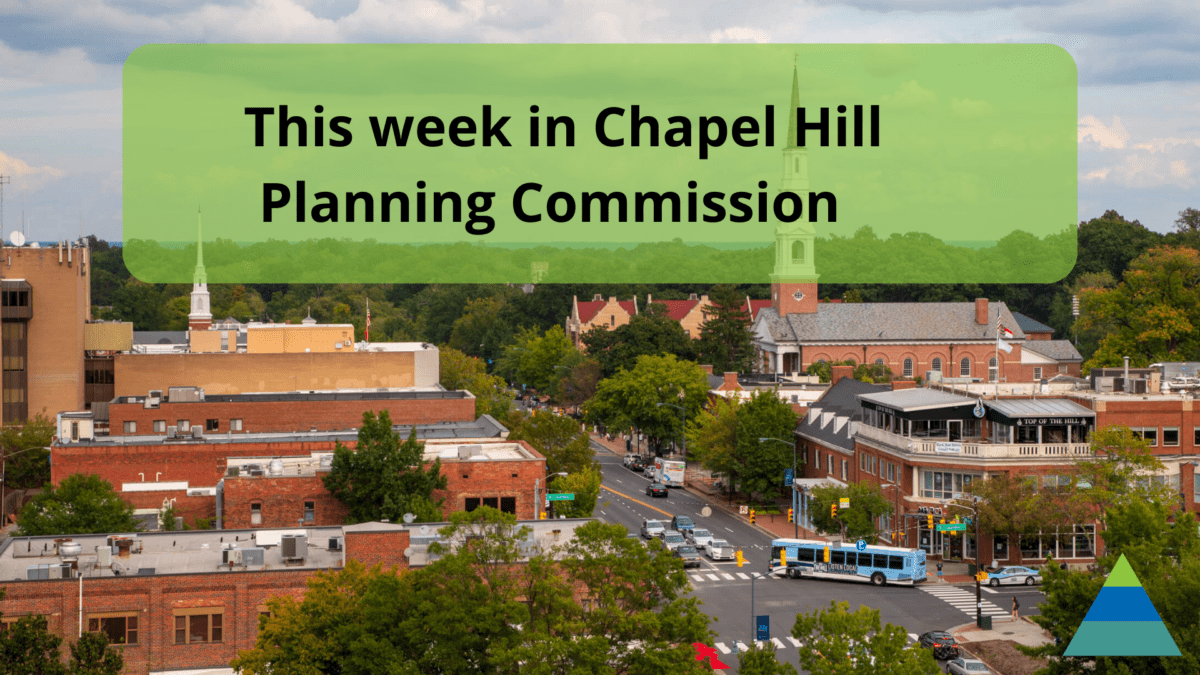The third Tuesday of September will bring this month’s second Planning Commission meeting, and another installment in my effort to demystify the Town’s development review process and provide some insight on development applications that Town Council may be considering in the near future. (If you’d read the last edition, you’d have been one of the first to learn of the 12-story residential building proposed on East Rosemary St.)
First, the basics: As always, you can find Planning Commission agendas on the Town’s agenda website. Just scroll down and click “Meeting Details” next to the upcoming meeting. That link will take you to a web page for the meeting, including a link to the hard copy (PDF) of the agenda which includes links to supporting documents, and individual pages for each item that is being discussed.
The first two items on the agenda are approval of previous meetings’ minutes. By reviewing the minutes of the September 5 meeting, you’ll learn the commission unanimously (though with some reluctance) recommended approval of a modification to the affordable housing development at 2200 Homestead—we were disappointed that fewer affordable units are proposed for the site than previously. In addition, the Planning Commission recommended approval of the 12-story residential building at 157 East Rosemary.
This week, the Commission is asked to review two development applications and provide a recommendation to the Town Council, which has the authority to make decisions on the applications.
Chapel Hill Crossings Conditional Zoning Application Update
This is a residential project on the corner of Huse Street/Pope Road and Old Chapel Hill Road, on the northeastern end of Chapel Hill. It’s a combination of what were previously two separate projects—one just north of Old Chapel Hill Road (introduced in 2021), and one south of it (introduced in 2022). It was previously before the Town Council for a public hearing in June, where it received some opposition from neighbors as well as some critical comments from the elected officials.
After going back to the drawing board, the applicant is back with a revised proposal. The current configuration includes between 290 and 329 residential units, split across Old Chapel Hill Road. The northern portion includes an apartment building with just under 200 units, while the southern portion includes between 100 and 130 dwelling units split between townhomes and cottage homes.

Both components will include affordable housing opportunities. For the northern site, the applicant has provided two options — 10 rental units available to households at or below 80% of the Area Median Income (AMI), and 10 rental units available to households at or below 65% of AMI; or, 14 rental units available to households at or below 60% of AMI. For the southern site, the developer proposes that 15% of the units be affordable—as with the rest of the units no the south side, all will be for sale.
Here’s how the developer states the project supports the “Community Choices” goal of Chapel Hill 2020, the town’s comprehensive plan:
The project will provide small and medium sized rental apartments in urban style buildings. This gives Town residents a choice of apartment style living which is not garden-style walk up, but a more urban framework that features larger community spaces. The apartment building will be an urban style interior corridor loaded facility with interior amenities as well as site recreation facilities. The facility to the north will be marketed to young professionals and empty nesters with a majority of units being 1-bedroom, which are unlikely to attract families or student populations. However, the residential offerings on the south side will have the opportunity for sale units in the form of townhomes with or without flex space for work or ADUs, and small single family detached houses. This variety of housing product will promote a diversity of residents – diversity in age, life stage, and income levels.
The applicant suggests the development supports the Sustainability goal by providing dense housing, and protecting existing forest on the and stream/RCD buffers on the north size.
Town staff state the project is consistent with town policy except for the Future Land Use Map (FLUM) on the south site, which calls for lower-density residential development than is included in the proposal.
At its meeting last week, the Town Council moved the public hearing for this project to its September 27 meeting, so it should be back before council shortly.
Hillmont Conditional Zoning Application
This is a residential project proposed for the site right on the southeast edge of Chapel Hill, on the corner of Stancell Drive (which runs next to NC 54 heading out to I-40) and Barbee Chapel Road, diagonally across from Meadowmont. It’s tucked a bit behind the gas station and car wash and extends towards the east. You may recall it as near one of the stations for the proposed Durham-Orange Light Rail Transit project, and without that level of transit service, what’s being proposed is a typical automobile-oriented rental apartment complex.
The development proposes between 390 and 500 apartments; some will be in buildings up to five stories in height (the buildings closer to NC 54), while the buildings to the south will be no more than three stories in height. The developer can provide a maximum of between 452 and 567 car parking spaces. The existing multiuse path that extends from the Aloft Hotel at Hamilton Road past Barbee Chapel Road is proposed to be extended down NC 54, while new multiuse path is proposed along the project’s frontage with Barbee Chapel Road.

The developer is providing two options for affordable housing. One sets aside 10 percent of the units as affordable, with half of those reserved for households earning 60% or less of AMI, and the other half reserved for households earning 80% or less of AMI. The other option sets aside 7 percent of the units as affordable, all reserved for households earning 60% or less of AMI.
Staff notes that the project is generally consistent with town policies except for several issues, such as the lack of detail regarding the design of several sections of the development.

