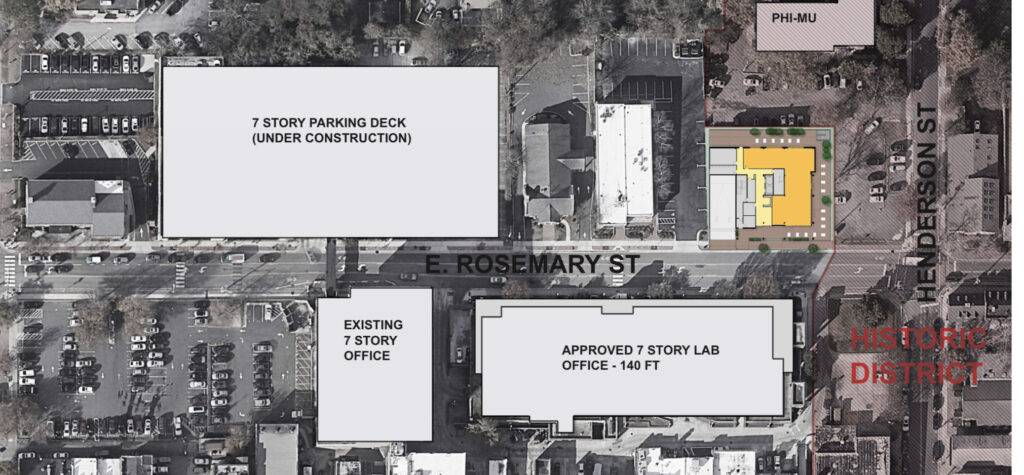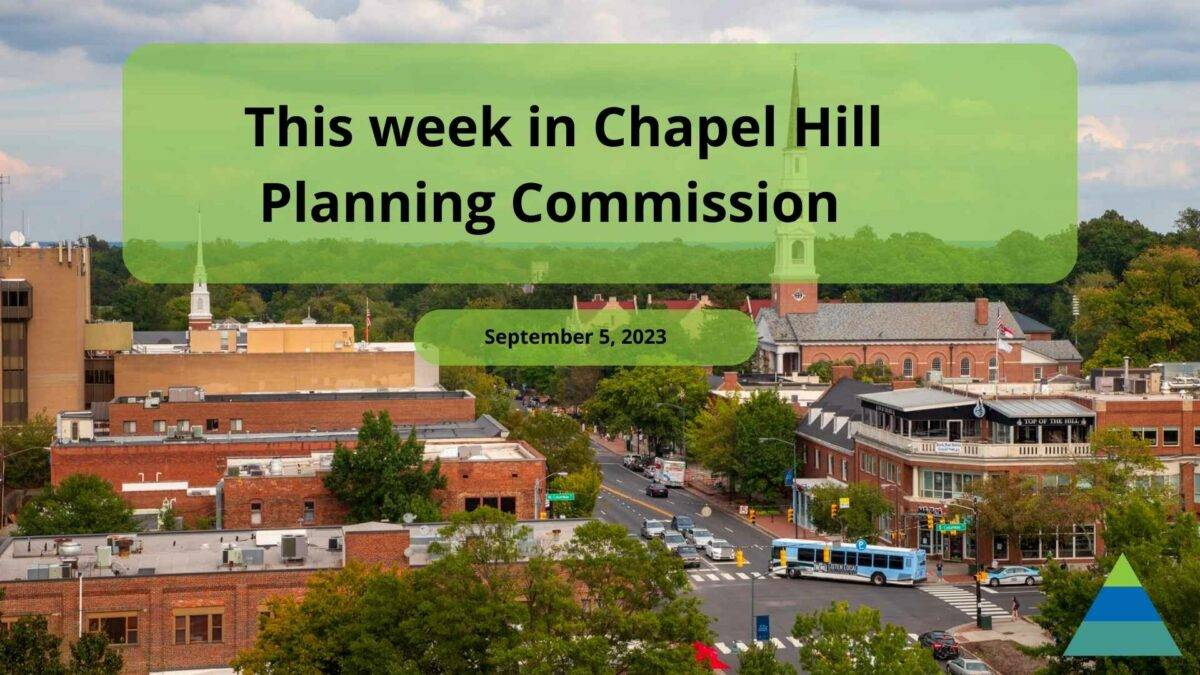Welcome to a new, hopefully regular segment on the blogblog summarizing the agenda of the next Chapel Hill Planning Commission meeting. As a newly appointed member of the Planning Commission, I will be attending my first regularly scheduled meeting this week. My goal with this series is to help demystify the Town’s development review process and provide some insight on development applications that Town Council may be considering in the near future.
Some basics: You can find all the Planning Commission agendas on the Town’s agenda website. Just scroll down and click “Meeting Details” next to the upcoming meeting. That link will take you to a web page for the meeting, including a link to the hard copy (PDF) of the agenda which includes links to supporting documents, and individual pages for each item that is being discussed.
The first item linked on the agenda will almost always be to the minutes of a previous meeting. Although the minutes are being presented for approval by the Planning Commissioner at this meeting, and may contain errors that commissioners will correct, they are usually pretty accurate summaries of the actions taken at that meeting. This week, the commission is being asked to approve the minutes of the Commission’s last meeting before its summer recess, on June 20.
Then we get to the meat of the agenda. This week, the Commission is asked to review two development applications and provide a recommendation to the Town Council, which has the authority to make decisions on the applications.
2200 Homestead Road — Modification to Conditional Zoning District
Back in May, 2021, Town Council approved a request for a rezoning to a conditional zoning district at this 13-acre site to allow the developer, Self-Help Ventures Fund and other organizations, to build between 115 and 126 affordable housing units.
However, because of construction cost increases, Self-Help and its partners need to reduce the scope of the project, most notably the number of dwellings built as part of the project. The request is for an update to the zoning allow Self Help to build between 65 and 103 housing units, and its goal is to build 89 housing units.
They are also requesting a proportionate decrease in the number of required parking spaces, and that they be allowed to build as few as 90 percent of the parking spaces that the LUMO normally requires. (Link to agenda item.)
157 East Rosemary Conditional Zoning District
This is a request for a new conditional zoning district on Rosemary Street downtown to allow the landowner to build a 12-story, 157 foot tall building with 56 residential units and some commercial or retail space on the ground floor. The project occupies a site only 1/3 acre in size.
The project proposes to designate 14 of the units (25%) as affordable to households earning 80% of the Area Median Income (AMI) or below, in line with the requirements for the zoning district and similar to the Town’s inclusionary zoning requirements, which call for 15% of units at 65% or lower of the AMI. (Link to agenda item.)
The project is near the Town’s new parking deck that’s rising over East Rosemary closer to MLK Jr. Blvd., and is across the street from the forthcoming wet lab.

Of note, the property backs up to the Phi Mu sorority house, and they’ve expressed concern about the height of the project and the lack of any buffering.
The developer provided some renderings in its materials:

Here’s what the developer has to say about the project:
The proposed building will include approximately 89,250 sf of floor area and will have one level of parking beneath the building with a total of 22 parking spaces. The street level will contain 3,000 square feet of retail space, a lobby for the residential units and a ramp to the below-grade parking. The developer intends to work with the Town to secure a long-term lease on a block of parking spaces within the Town’s new parking deck, which is just 300 feet west of the proposed building. These parking spaces would be made available to the residents of the proposed building. The project will remove one of the site’s two existing driveways from E Rosemary Street and will reduce the number of trips generated by the site, as compared to the existing use.
There is currently a 2-story commercial building, asphalt parking areas, and a concrete outdoor patio area on the site, all of which would be demolished as part of the proposed redevelopment. The site’s existing ground cover consists almost entirely of impervious surfaces, which is consistent with nearby downtown sites.
The developer notes that the building’s height is a key reason why such a high percentage of affordable housing is included in the proposal:
Market research and experience in the Triangle have consistently indicated that the top floor of a residential building at the height proposed will generate a much greater portion of the revenue for the entire project. The economic benefit of adding one additional floor by only slightly exceeding the height of the far larger building recently approved directly across Rosemary Street (157 ft vs 150 ft) tips the scale and allows the developer to increase the total affordable units to 25%, instead of the 10% affordable required under the current zoning.
While the Town’s Future Land Use Map doesn’t envision buildings as large as this one on the site, the developer argues that conditions downtown have changed with the new parking deck and with the wet lab building, which is permitted to be 140 feet tall:
The developer agrees with the Town of Chapel Hill staff that whether to deviate from the original path on the map is a decision to be made by the public officials whom the citizenry elect for exactly that purpose: to chart the most appropriate course for the Town by weighing the big picture advantages of the proposed project against guidelines on paper that would limit this site to only a six-story stick-built project

