One of the principal fears gripping the imaginations of opponents to Chapel Hill’s housing proposal is that it will unleash a wave of teardowns of existing homes, replacing them with more expensive duplexes and triplexes.
As we’ve noted, this fear is overblown because it has occurred in literally none of the communities where new housing choices (like those proposed here) have been made legal. The pace of change is slow.
But this fearmongering does raise an important point — what happens when single-family homes are torn down? Houses do not last forever. Some homes, of course, are well designed and have a rich history behind them. Special (and often expensive) effort is made by the owners and the city to maintain them. (Take a look at the minutes of the town’s Historic District Commission to see the hoops that homeowners need to jump through just to, for example, replace windows. Here’s one example.) However, that is not the case for most of the homes in our community, many of which are architecturally undistinguished.
Most homes will, at some point, need to be replaced. Their internal layout may not fit modern lifestyles, or they may not be large enough for prospective owners. Or they may need significant renovations, either internally or externally, which are so complex that it would be simpler to start anew.
When they are inevitably replaced, what comes next? Will it just be new, probably larger single-family homes? Or will we allow a wider variety of housing options that can accommodate different types of households? Is the Chapel Hill/Carrboro of 2070 going to offer many different ways of living, or will we be stuck in the old 1970s suburban mindset forever?
Chapel Hill’s Homes are Aging
A friend of mine recently purchased one of Chapel Hill’s more reasonably affordable houses, built in 1944 and listed with 2,200 square feet of finished living area, for under $500,000. They had been outbid on other purchase offers and had to move quickly. After moving in, they learned that the foundation is in terrible shape and needs more than $150,000 of repairs, on top of other pricey high priority work such as a new roof. Even after these costly repairs, the home will continue to have a less-than-ideal interior layout and be highly energy inefficient. Tearing down would have been the much easier course of action, but lacking enough money, they’re making do with piecemeal repairs. However, when they finally sell the place, it’s hard to imagine it will last much longer.
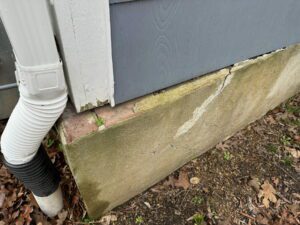
My friend’s home is nearly 80 years old. Much of Chapel Hill’s current homes are aging as well. Chapel Hill has had several bursts of growth, doubling in size from 1960 to 1970 (from 12,573 to 26,199 residents), then adding more than 6,000 new residents by 1980, 6,000 more by 1990, and 10,000 more by 2000.
This growth pattern is reflected in the age of homes in Chapel Hill. For example, homes in Ridgefield and Colony Woods were constructed during the 1960s, while homes in Coker Hills were built in the 1960s and 1970s. The vast majority of these homes are still around today, and some have housed the same residents for decades.
But, over time, as these homes are sold, the new owners may decide it’s easier to start anew instead of trying to renovate a house with a long list of deferred maintenance items. As with my friend’s house, a home built in the 1960s was never designed to last forever, and many are nearing the age where significant renovation will be required (and they may not have been well maintained).
Most Chapel Hill neighborhoods are not at the age where their homes are ready for tear down. But many soon will be, and there will be an opportunity to build new types of housing in their place.
Teardowns in Chapel Hill
Throughout older Chapel Hill and Carrboro neighborhoods, teardowns are underway. In each case, smaller and older single-family housing — likely in poor shape, as is the case with much “naturally affordable” housing — has been replaced with newer, larger single-family homes that remove trees and increase impervious surface.
Let’s take a look at some examples of old homes and their newer replacements.
For each of these homes, the new owners knocked down existing structures and built much larger, and more expensive, ones. Each new home was accompanied by the felling of trees and increased impervious surface, but no improvements were made to the site to deal with the increased stormwater runoff. And we’re not aware of any town-wide protests or objections from CHALT or other groups. Like almost all detached home development in Chapel Hill, the owners only had to get approval from staff, with no public input or Town Council hearing required, but you don’t hear complaints about “autocracy” or nonsense like that. That might be because there were no “greedy developers” for protesters to target, just individual landowners looking for a place to live.
Most data used in this report comes from Orange County’’s parcel records, as of January 1, 2008, 2014, 2017, and 2023. Finished square footage is taken from these parcel records, with one exception noted below. Historic photos are from Google Street View, while more recent photos are from Google Street View or TBB contributors. Most records do not include the finished square footage of the prior homes on the lot or their age, but the pictures tell the story.
Oakwood Drive Example A
The original home at this address was likely built in the 1940s. It was replaced in 2016 by a new 3,880 square foot home. The images show that small single-family house, nestled in the midst of a wooded lot with old-growth trees, was replaced by a much larger home, with much more impervious surface, whose construction apparently required the felling of a lot of trees. However, though it is much larger, the new house accommodates only one family, just like the prior house.
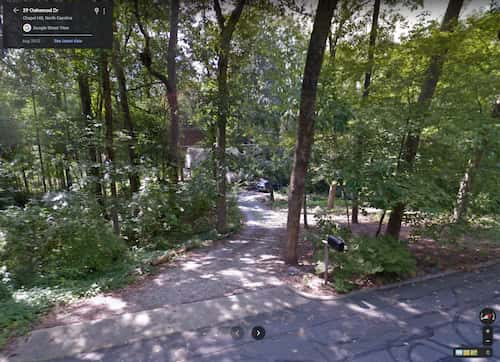
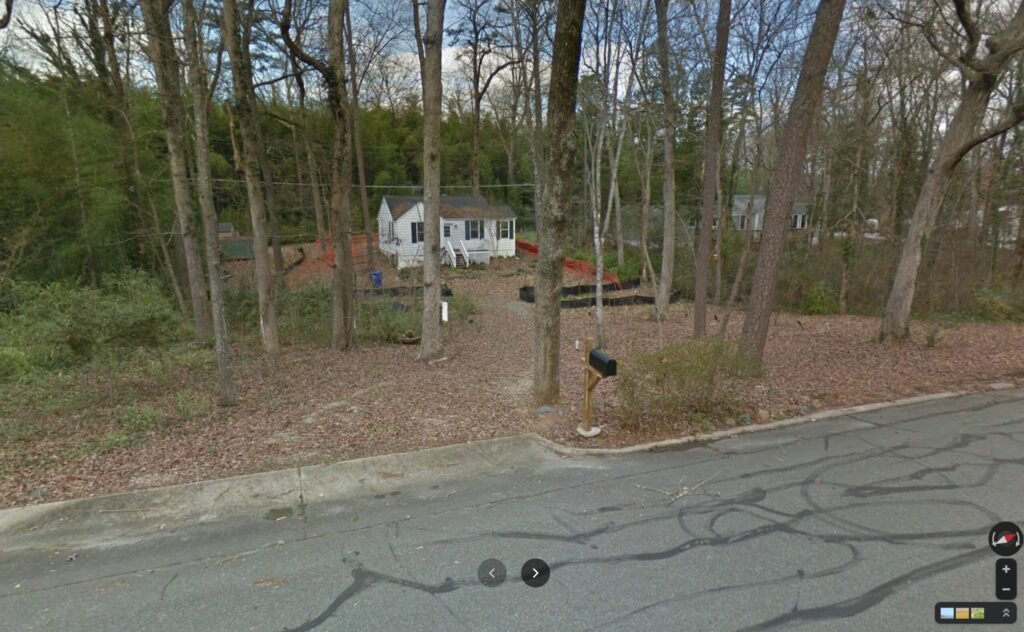
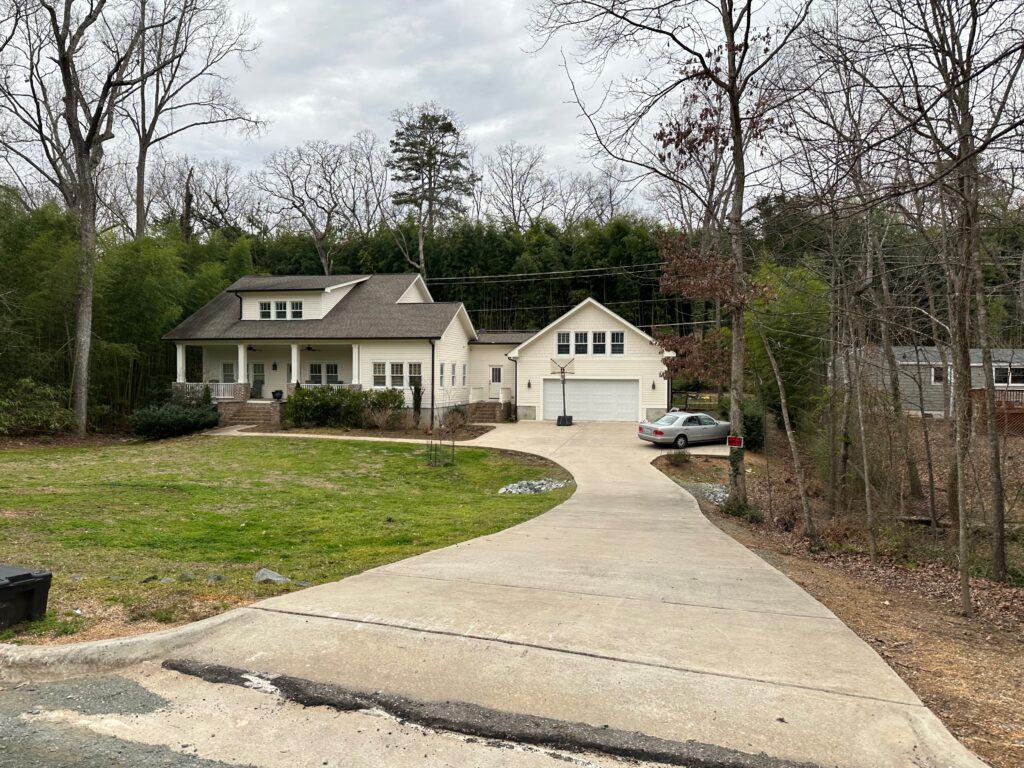
Oakwood Drive Example B
This house was constructed in 2016 and contains more than 2,800 square feet of finished living space. Note especially the abundance of concrete on the walkway and the driveway, which replaces the natural access surface from 2012. The driveway presumably is arranged to allow the garage to be placed on the side of the house, improving the neighborhood aesthetics while increasing the stormwater impacts of the project.
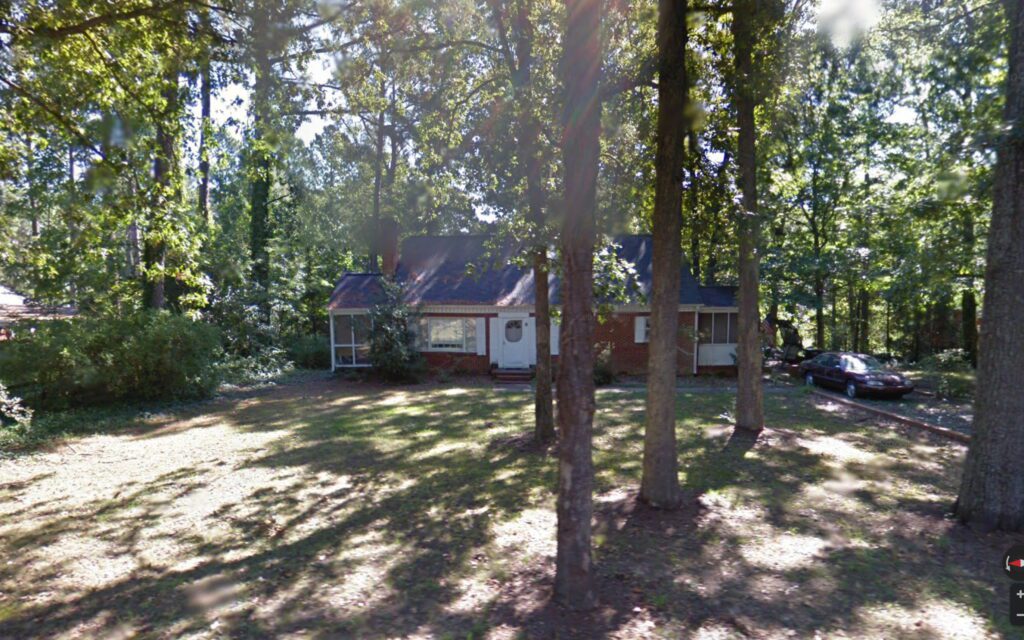
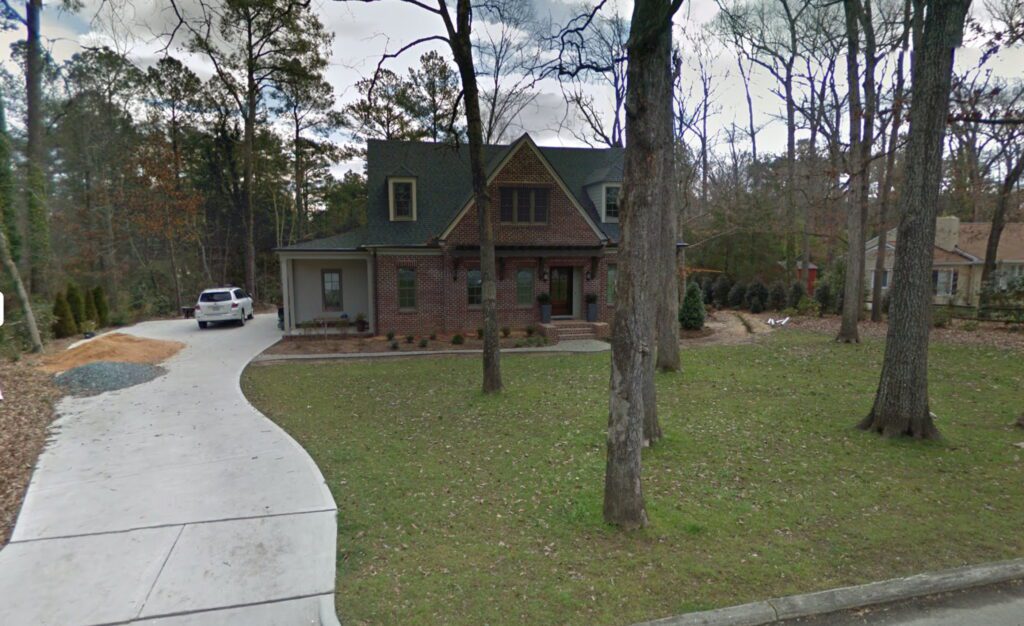
Oakwood Drive Example C
This new home was built in 2018 and has 2,883 square feet of finished living area. The home that was on the site just two years earlier was significantly smaller.
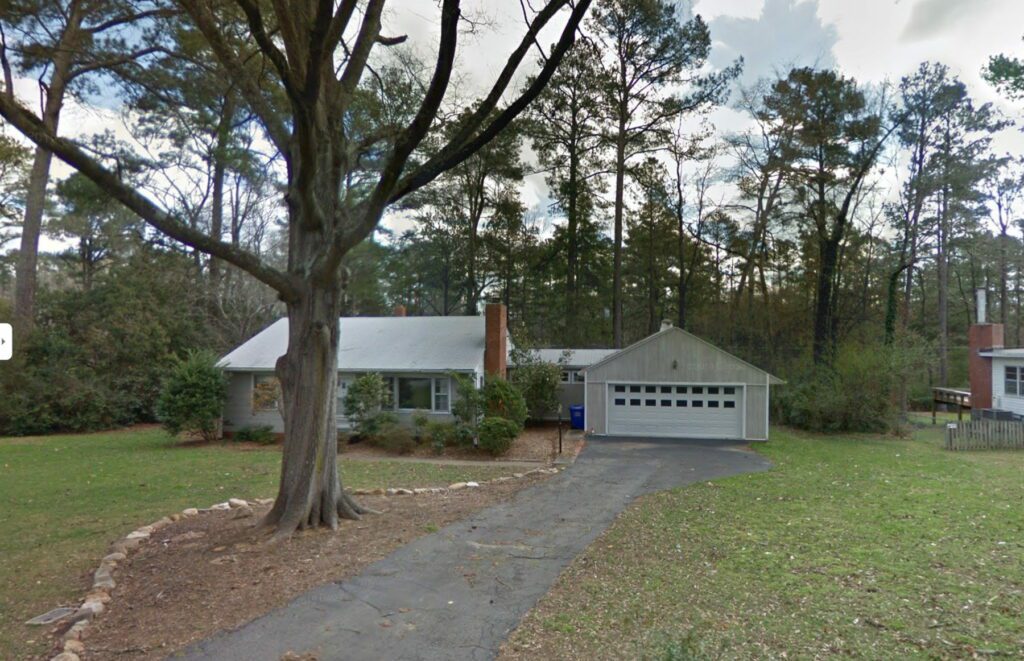
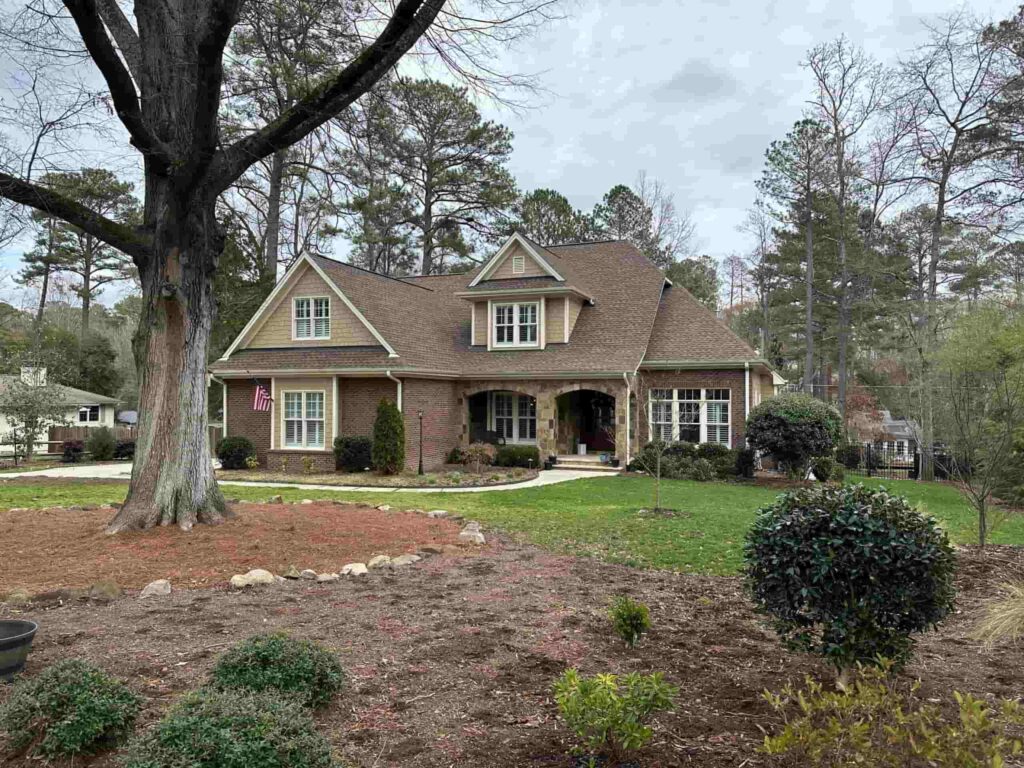
Oakwood Drive Example D
Our final home from Oakwood Drive that replaces a 1940s structure was built in 2017 and has 2,900 square feet of finished living area. Note the trees that were chopped down to accommodate the big lawn.
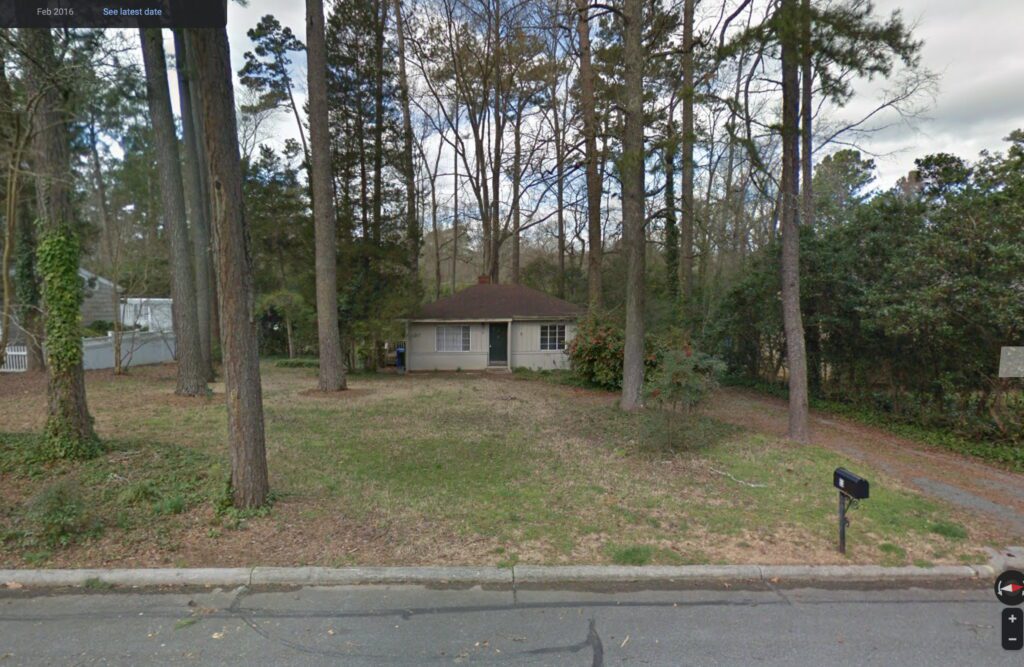
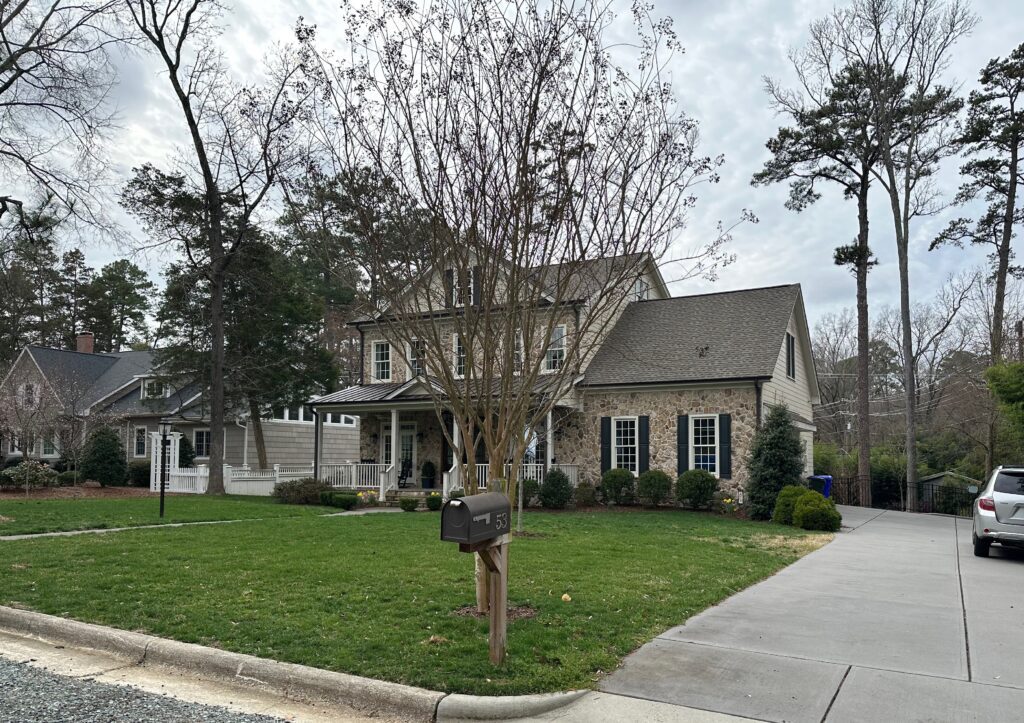
Lindsay Street Example A (Carrboro)
This is a 3,429 square foot home (per Zillow) which was built in 2021. Of note, the new house has a much larger footprint than the original house, with most of the living area on the first floor. Meanwhile, the row of vegetation that lined the road and screened the prior, much smaller residence is entirely gone. Even though the new house has more than 3,400 square feet of finished space, it can legally house only one family.
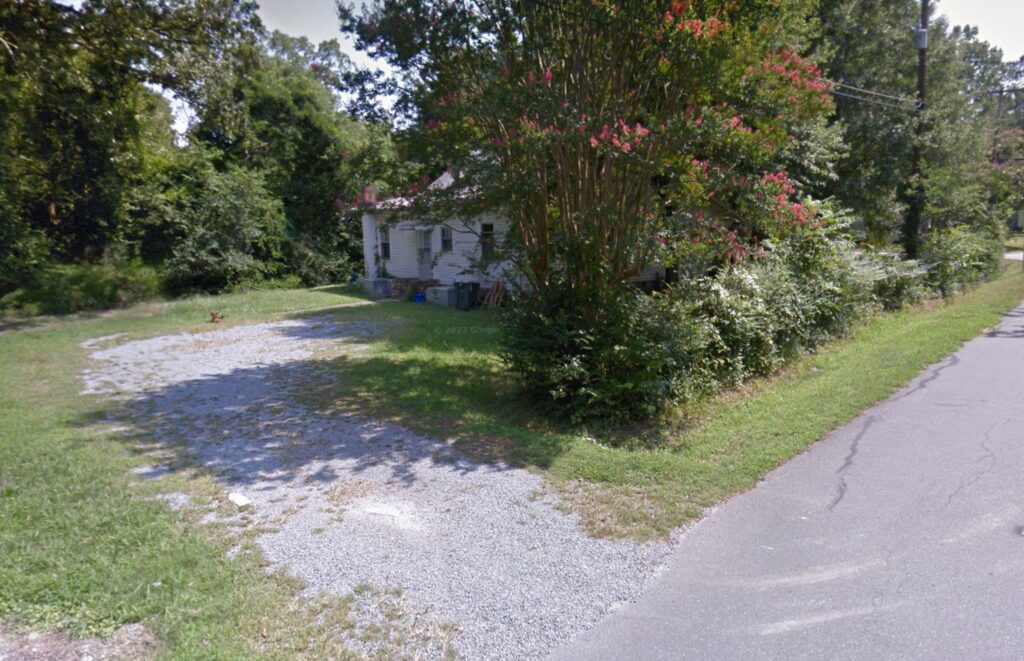
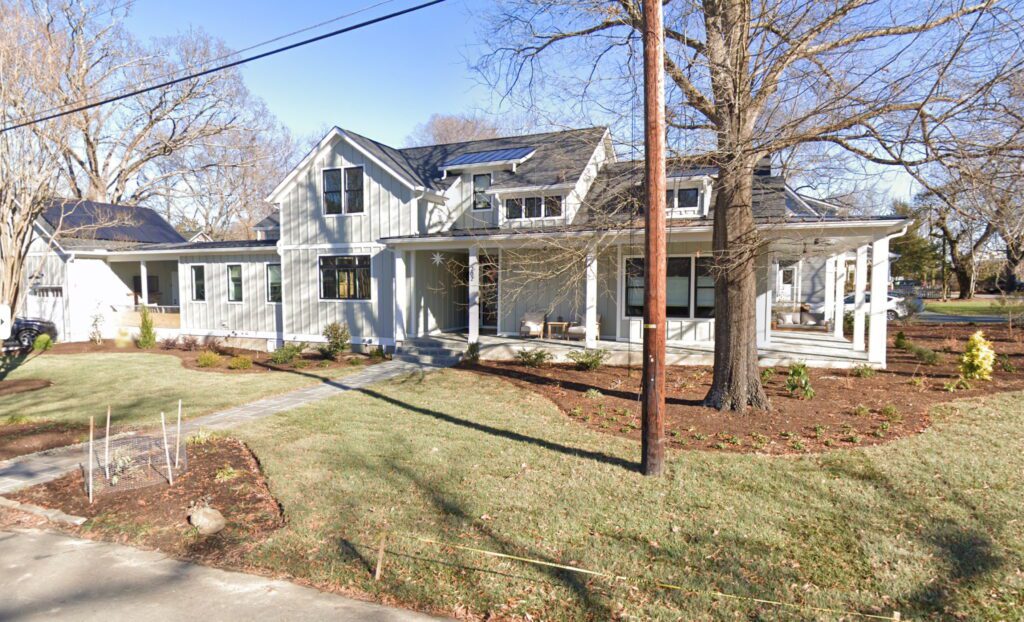
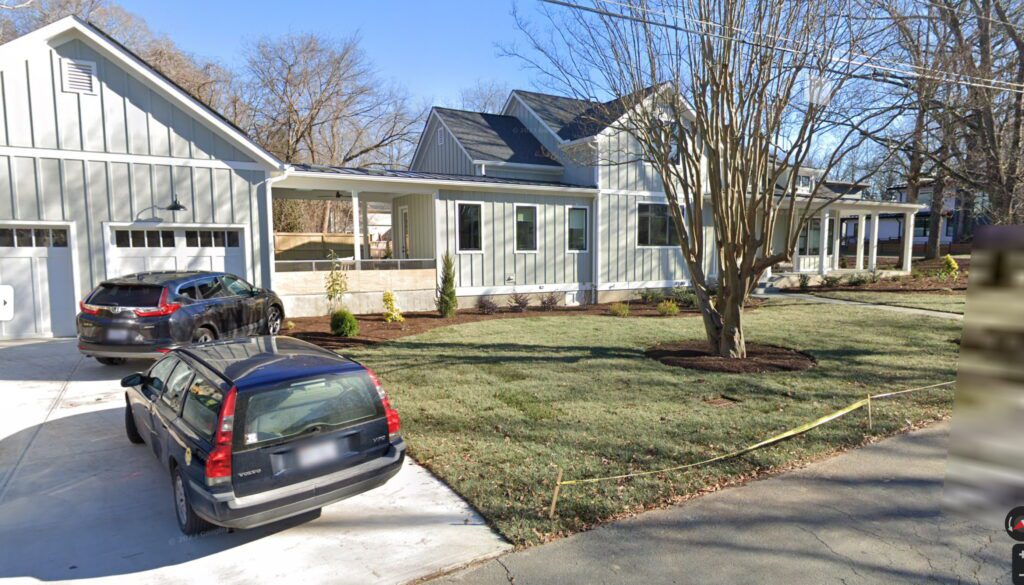
Next Up for Oakwood Drive
Take a stroll down Oakwood Drive and many of the residences are small homes from the 1940s. Most of these older homes are in poor shape, in part because they were built during World War II when skilled labor was hard to find, in part because some have been poorly cared for, and in part because, well, they’re 80 years old. In at least one instance, a house is a 1930s barracks transported from Fort Bragg during World War II. Here’s one older home at 49 Oakwood Drive which was built in 1953 and has 1,962 square feet of finished living space.
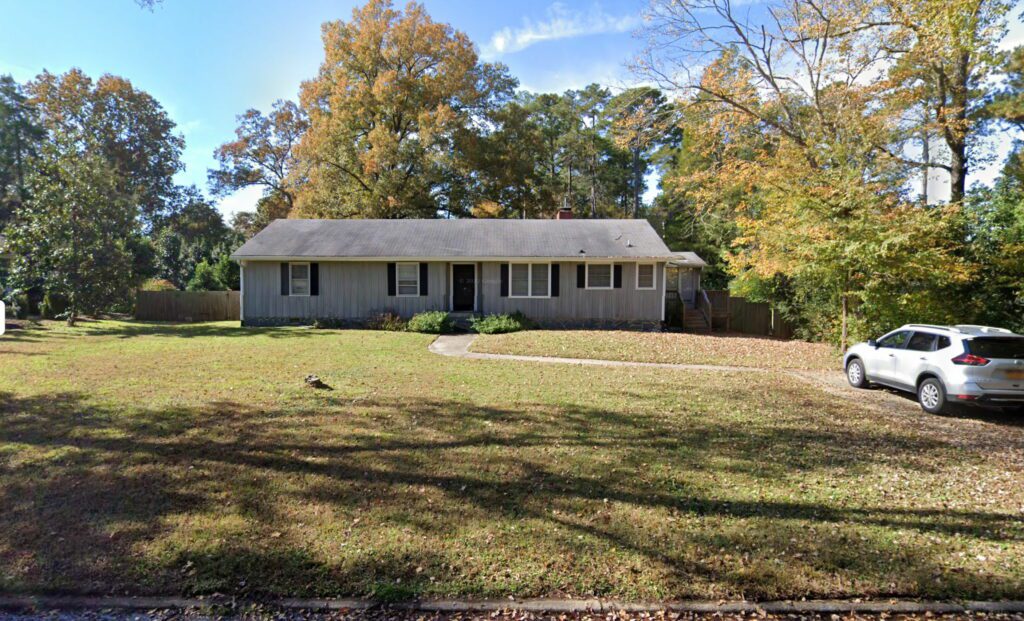
Well, the better verb to use in that previous sentence is “had.” Here’s what the site looks like today. Given the trends on Oakwood Drive, I think it’s fair to assume that its replacement will be substantially larger.
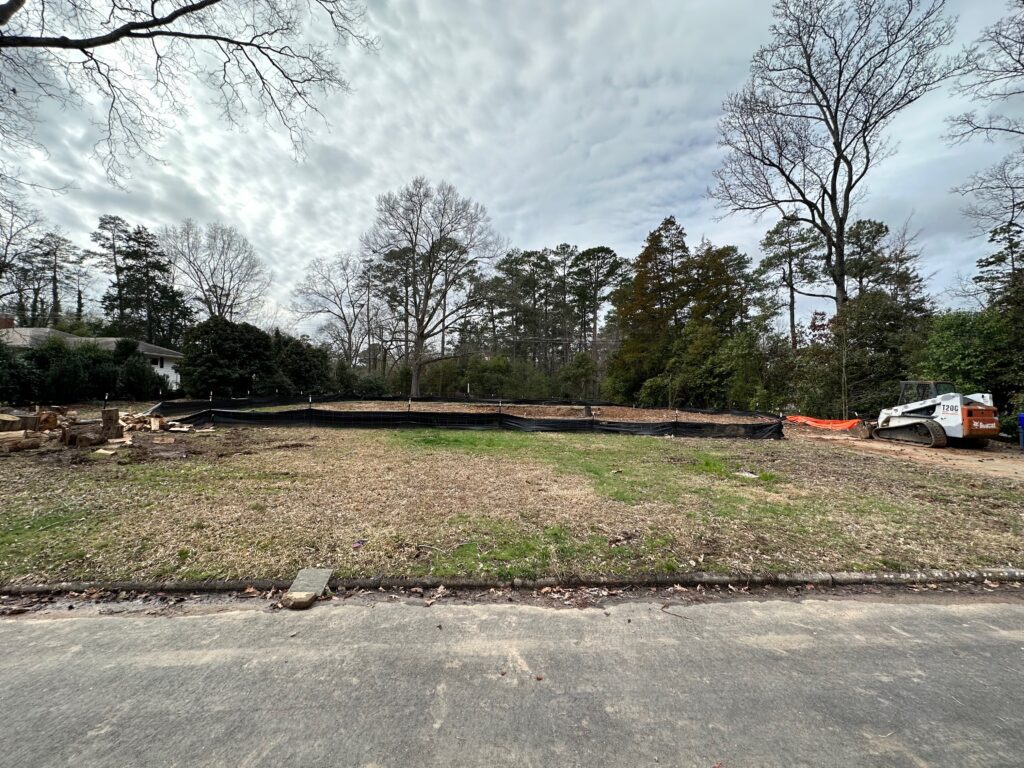
Looking to the Future
The homes that we find in our neighborhood today will not last forever. Most will be replaced in the next 50 years in a process of slow, gradual change. Our actions today will determine how these homes will be replaced. Will we encourage only the wealthy to move into Chapel Hill, the type who can afford to tear down and build new, and large, single-family homes, with a small number of deed-restricted affordable units available via lottery to house the less well-off? Or will we allow for a variety of housing options that can house diverse types of families, at a range of sizes and styles, that will strengthen our neighborhoods over the next few decades?
The choice before Town Council has nothing to do with helping “greedy developers,” and everything to do with building better housing options for the future of Chapel Hill.