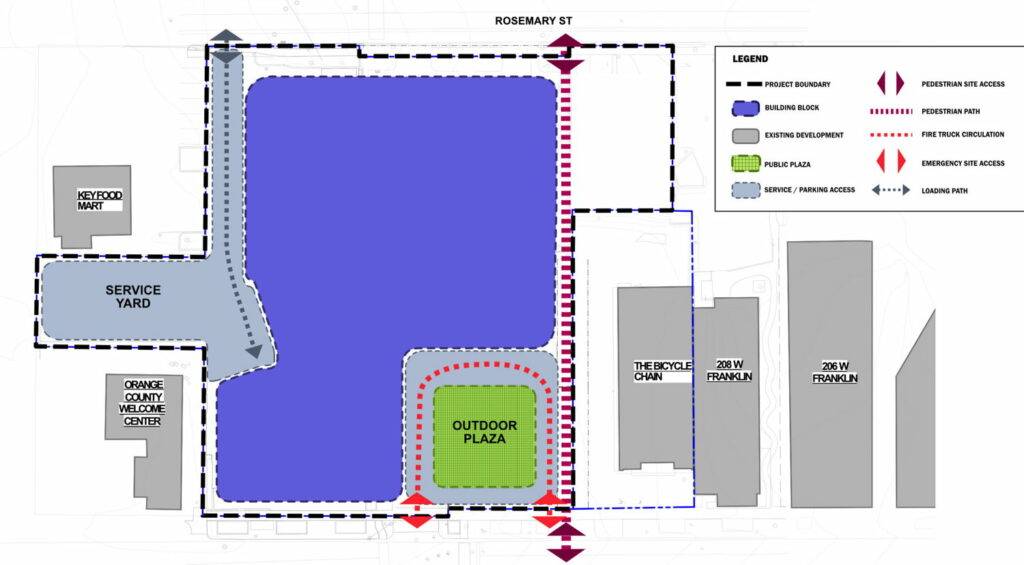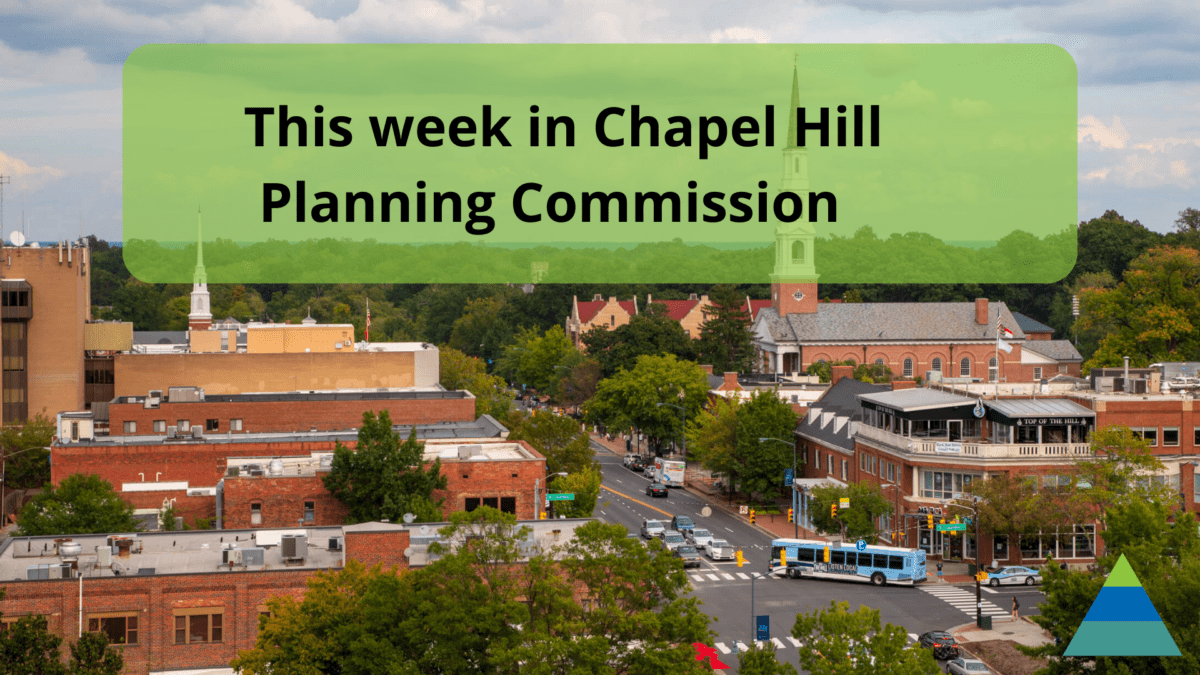Welcome back to the nation’s most-read preview of Chapel Hill Planning Commission meetings! This time we’ll be reviewing the meeting that’s going to take place on Tuesday, October 17.
We’ll be discussing the Planning Commission agenda, which is on the Town’s agenda website. Just scroll down and click “Meeting Details” next to the upcoming meeting. That link usually will take you to a web page for the meeting, though not this time, but there is a link to the hard copy (PDF) of the agenda which includes links to supporting documents.
After approving the minutes from the last meeting (at which the Planning Commission recommended disapproval of the proposed Gateway conditional zoning application), the Commission will turn its attention to a proposal that has been controversial, to say the least—the Chapel Hill Life Sciences Center at 306 West Franklin Street, which is best known as the home of açaí/smoothie joint Purple Bowl, as well as Nail Trim nail salon, Chimney Restaurant, and the Blue Dogwood Public Market. We’ve written about this project a few times. We produced a couple of stories about the meeting on the project’s concept plan back in March, one article about the council meeting generally including the discussion of the project, and a follow-up that provides council member comments on the project.
The project now includes seven total parcels with 2.19 acres of land. The proposal would demolish the old building that houses Purple Bowl and the other buildings. It would also take down the smaller building that formerly housed Noodles & Company and is now the home of a Fifth Third Bank branch. The site diagram from the conditional zoning plan is shown below and illustrates the approximate footprint of the new building, the location of a proposed outdoor plaza, pedestrian and bicycle circulation through the site between West Franklin Street Rosemary Street, and service access from Rosemary Street.

The site is located in the TC-2 zone district and is requesting a rezoning to the TC-3 district, which is the most intense of the “Town Center” zone districts in the Town’s Land Use Management Ordinance (LUMO). TC-3 allows pretty intense development. Nevertheless, I was surprised to see that the applicant is only requesting one modification to the standard district regulations—most applications request five to ten modifications. The only requested modification deals with height limits. The applicant is seeking authority to increase the building height at the setback line from the normal maximum of 44 feet to 100 feet, and to increase the height at the core of the development from 100 feet (which is the typical maximum in the TC-3 district) to 160 feet.
Staff recommends approval with a number of conditions. Some key recommendations include requiring that the applicant produce an “adequate parking management plan” to demonstrate there will be enough off-site parking available for the development, and requiring that the applicant coordinate with the Community Design Commission and the Town’s urban designer on the building design. The draft ordinance approving the application also prohibits uses that require the highest federal biosafety level, BSL-4.
Finally, the staff report notes that “Staff do not recommend the inclusion of any ordinance conditions regarding the displacement of current tenants” The report explains:
The displacement of current tenants of the project site has been a major element of the public conversation regarding the proposed development. The applicant is working with current tenants to assist with relocation. The Town also created a grant program to assist downtown businesses with relocation costs.
I imagine that part of the reason for this recommendation is the challenge with establishing and enforcing relocation requirements for commercial tenants (as compared to low-income residential tenants) in the context of a conditional zoning approval.

