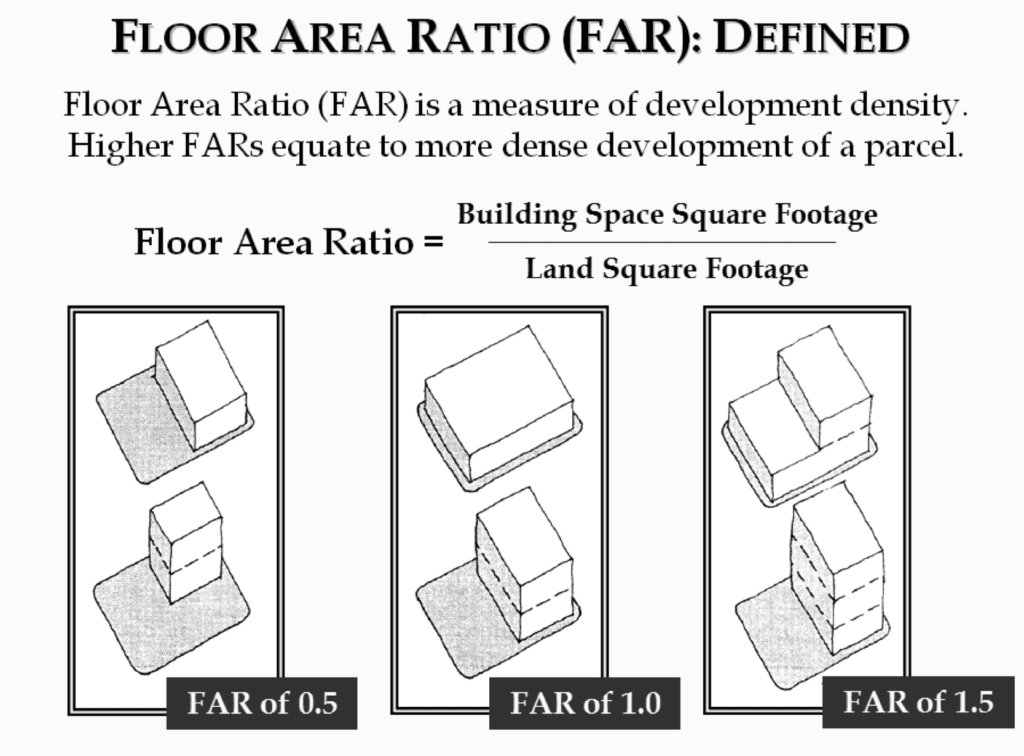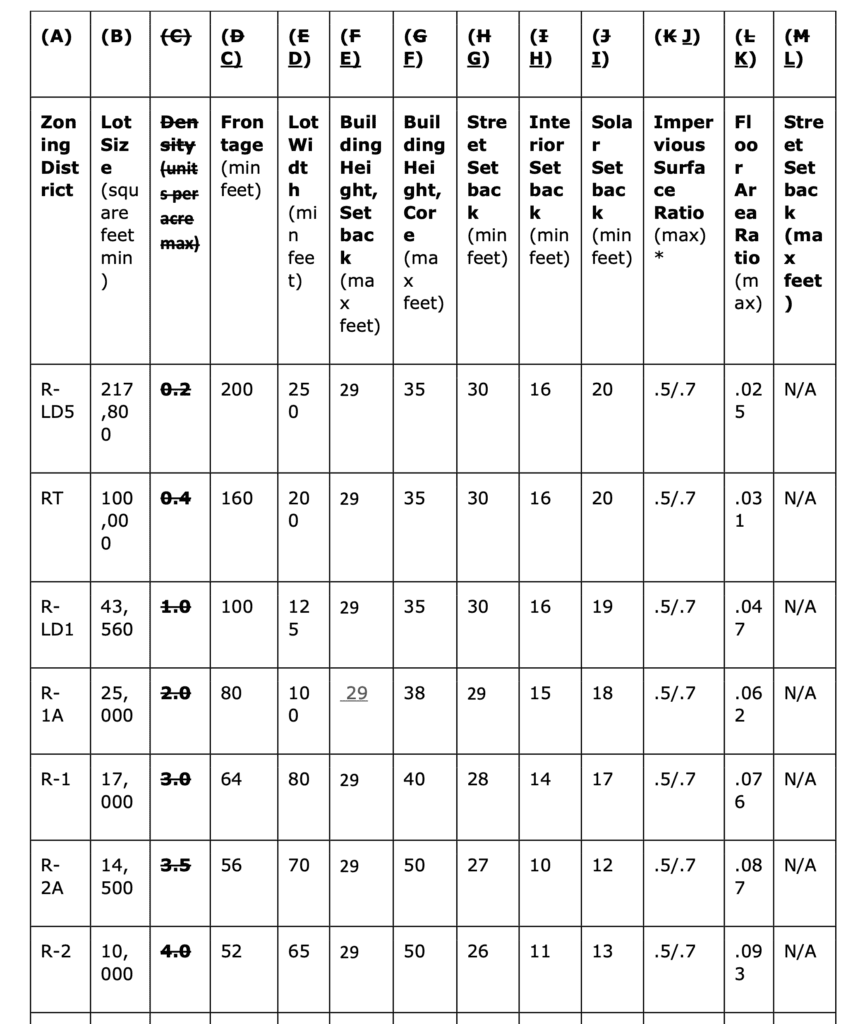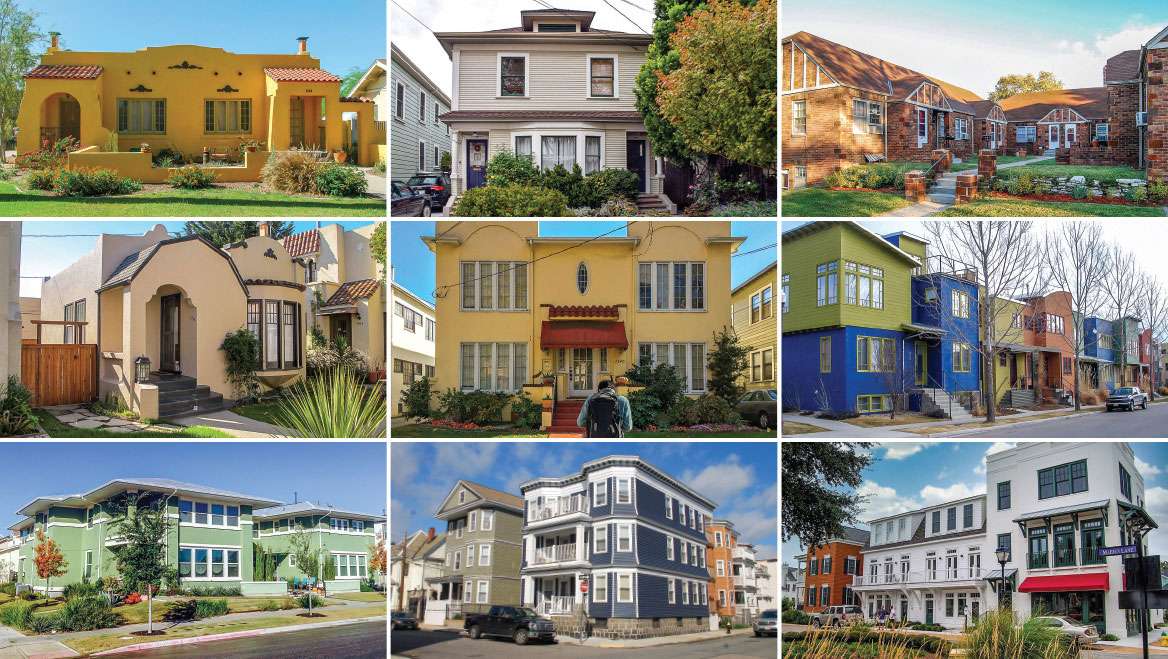As we’ve noted, we’re very excited for the town’s proposed LUMO revisions to allow for more housing options within Chapel Hill by permitting duplexes, triplexes, and quadplexes in most of the town’s zoning districts, including R-1 and R-2. These two zoning districts are among the most common in the town, and for decades have allowed only single detached homes.
As Mayor Pro Tem Karen Stegman points out in her excellent newsletter, relegalizing missing middle housing will “make sure families of all income levels in Chapel Hill have the opportunity to live in our community and be close to jobs, schools, and parks.” She details that “we need to take this important step to abandon the exclusionary zoning that originated during Jim Crow and continues to segregate our neighborhoods today. This segregation is a byproduct of explicit government policies at the local, state, and federal levels that we have a responsibility to rectify (The Color of Law by Richard Rothstein is an excellent resource on this history).”
Debunking misinformation about missing middle housing
As is common with proposals that might affect long-term homeowners, there has been a lot of misinformation circulating about the proposal. One common claim we’re hearing is that the town is “eliminating” R-1 and R-2 zoning. But even a cursory review of the proposal shows that is not the case. R-1 and R-2 will continue to exist and largely not change.
First, a little digression about zoning districts.
The zoning district assigned to your land establishes a set of regulations that govern how an owner can use their land. (In other words, the allowable uses.) But they also include other standards that regulate how tall buildings can be, how close they can be to the street or to other property, and how much space they can take up on a lot.
R-1 and R-2 will still exist.
Currently, in R-1 and R-2 you are only allowed to build a single detached home. Under the proposal, there would be additional housing options available. That’s about it for the changes. There are many other regulations that will remain unchanged.
Lot size: To build anything on the property, the lot needs to be a certain size. Currently, in R-1 the minimum required lot area is 17,000 square feet. Under the housing choices proposal, the minimum required lot area remains 17,000 feet.
Minimum width: Each lot also needs to be a certain minimum width. In R-1, that minimum width is 80 feet. Under the housing choices proposal, the minimum width remains 80 feet.
Minimum setbacks: Each zoning district has minimum “setbacks” that tell a landowner how far back their buildings need to be from the edges of their property. In the R-1 district, a building needs to be set back from the street 28 feet and 14 feet from any other property. Under the housing choices proposal, those setbacks remains 28 feet and 14 feet, respectively.
Maximum height: Under current regulations, buildings in the R-1 district cannot be higher than 40 feet, and buildings in the R-2 district are limited to 50 feet in height. Under the housing choices proposal—yep, you guessed it, property owners can continue to build up to 40 feet in R-1, and 50 feet in R-2 like they can today, with no change. (This is the maximum “core” height. Buildings need to be shorter at or near the setback line, and those requirements are not changing either.)
Impervious surface: There is an “impervious surface ratio” requirement which limits how much of the site can be covered with impervious surface such as building or pavement. In R-1, like most other districts, the maximum impervious surface ratio for residential uses is 0.5, which means no more than 50 percent of the lot may be covered with impervious surface. That requirement will stay the same.
Floor-Area Ratio (FAR): Finally, in the R-1 district, the maximum Floor-Area Ratio (FAR) is 0.076. FAR is measured by taking the interior area of a building and dividing it by the area of the lot. (Take a look at the graphic below for an illustration.) So, with a 17,000 square foot building, the maximum interior space of a building is only 1,292 square feet. And even if the housing choices proposal is adopted, the maximum FAR will remain 1,292 square feet. On a one acre lot, the maximum FAR is 3,310 square feet and will remain 3,310 square feet. If you want to fit a fourplex on the smallest 17,000 square foot lot, your four homes will each average about 323 square feet. If you want to build a fourplex on a one-acre lot in R-1, you’ll need to fit those four homes into 3,310 square feet (but you can still build a very large single detached home, if you prefer).

Take a look at the table from the housing choices proposal which summarizes the updated dimensional standards. (Strike-throughs denote deletions, and underlined text is what’s being added.) The only significant change here is that the density restriction is being removed, because they would contradict the housing choices amendments. (Density standards are also generally challenging to apply.) The regulations that regulate how property looks on the site are not changing at all.

If you’re skeptical, take a look at the current regulations and see for yourself what is changing and what is remaining the same. (There are additional regulations for cottage courts, which are small homes built around a common court, but those have additional dimensional restrictions.)
We’re all for thoughtful debate about the possible advantages and disadvantages of the housing choices proposal. But the claim that the proposal “gets rid” of the R-1 and R-2 districts is misinformation, and we’re here to help stamp it out.

